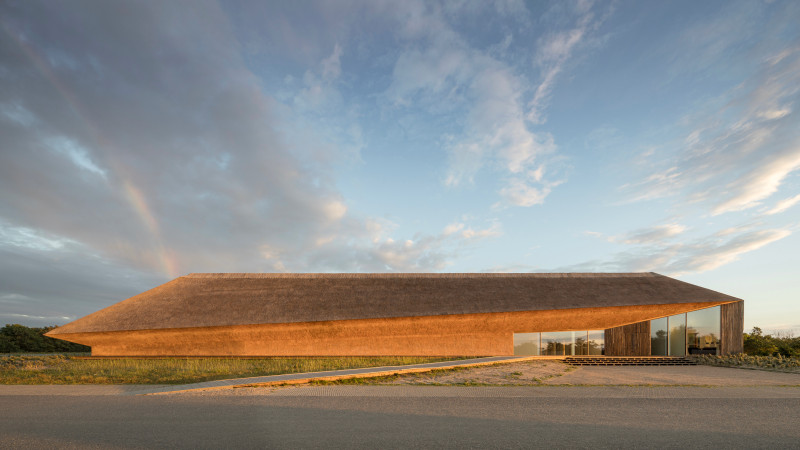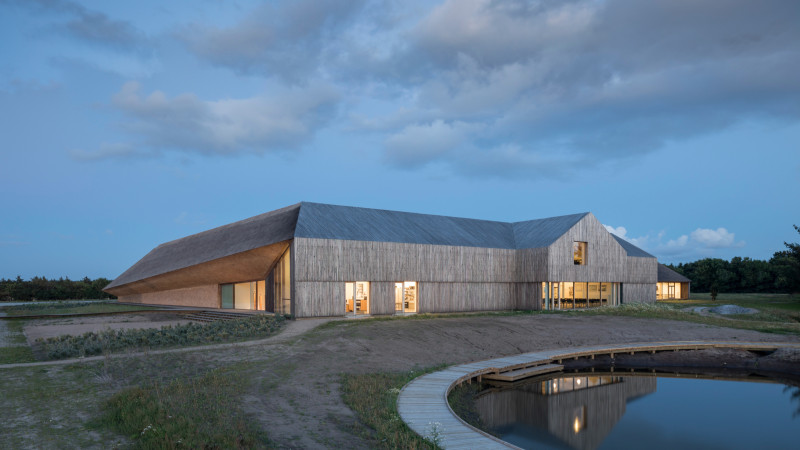Beautiful architecture
Dorte Mandrup's design reflects the surrounding landscape. Together with the choice of materials, the common reed, which alludes both to the architectural history of the Wadden Sea culture, they form part of a connection that creates a pleasant atmosphere. For this purpose, a total of 25,000 bundles of commen reeds from Limfjorden and Ringkøbing Fjord and 34 km of black locust strips have been used.
From the architect's side, everything has been thought of. How does nature appear in winter versus summer, how can the guest's problems be anticipated and how do we include the existing, in the new. Our center was expanded to 2,800 m2 with exhibitions, meeting and communication facilities, shop and café. We are of course proud and Dorte Mandrup deeply grateful of the result. The architecture is referred to from time to time as world architecture, and rightly so. Dorte Mandrup and our center have become known far and wide on the basis of this fabulous building, which almost seems to grow out of the ground - gentle and adapted to the flat marshland.
In addition to an award-winning house, the VADEHAVSCENTRET also organizes a lot of activities for all types of groups. The centre's biologists and nature guides are responsible for much of this activity. Every year, the many Danish schools go on a trip to the Wadden Sea to experience the extraordinary nature that is today Denmark's largest national park and a UNESCO World Heritage Site. In addition, they also organize public and private tours for tourists, families and businesses.


